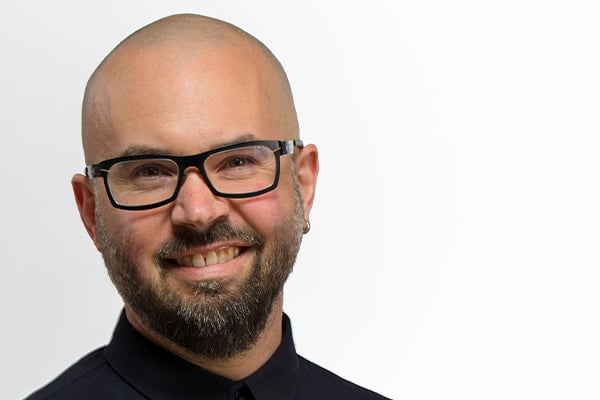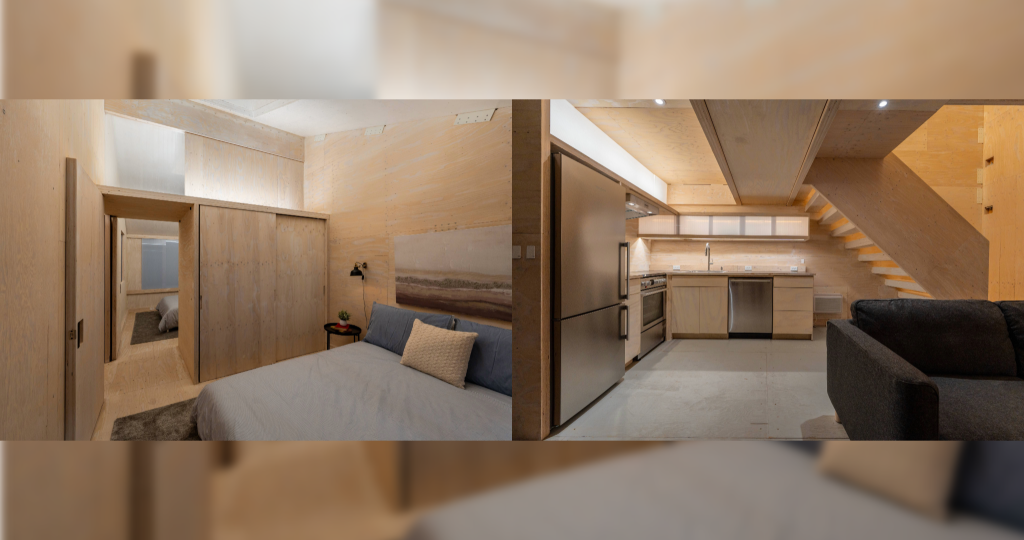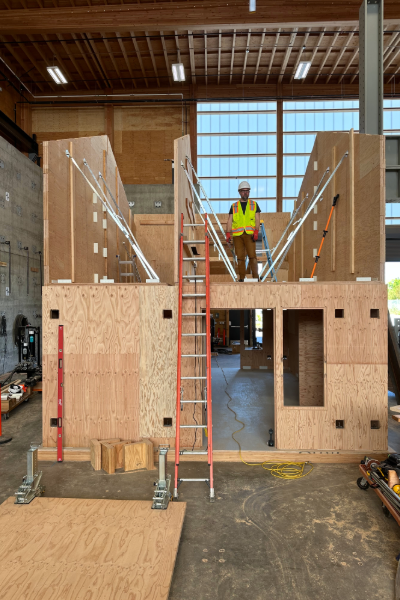
Increasing access to sustainable, affordable housing is a pressing issue for Oregonians across the state. It's a challenge that alumnus Mark Fretz has dedicated his career to addressing, bringing a unique, interdisciplinary perspective as both an architect and former health care provider.
Fretz, MArch ’13 (architecture), moved to Oregon from Kansas City as a lieutenant officer with the U.S. Public Health Service Commissioned Corps. He and his family fell in love with the state, living in both Central Oregon and the Willamette Valley. When he decided to transition from public health to architecture, the University of Oregon was an obvious choice.
“I wanted to study at the UO so that we could continue to be part of the Oregon community, but I also really was attracted to the counterculture faculty focused on sustainability and placemaking,” Fretz said. “Furthermore, Eugene was a terrific place for our family where our boys could attend Montessori grade school, my wife could build bikes, and we didn’t need a car.”
A trained dentist with a degree in dental surgery, Fretz brought his experience investigating oral biomes into the architectural design space—two fields that share surprising commonalities.
“The US health care system is primarily focused on reactive care through direct medical intervention, whereas most health benefits are derived from proactive non-medical determinants, many of which are in the architect’s purview, such as housing, environment, or creating community,” Fretz said. “Although I loved the Public Health Service and the communities we served, I also love architecture, design, and creatively solving problems. I decided my effort would be more impactful proactively addressing social issues through the lens of design.”
While the opportunities at the University of Oregon initially brought Fretz to Eugene, it was the community, collaboration, and innovation that kept him here.
After graduating with his master’s degree, Fretz shifted his focus to the UO’s Biology in the Built Environment Center, a program that helps architects understand how elements like light, ventilation, and materials within indoor spaces impact indoor ecology and people’s health and well-being. Fretz also leads an industry research consortium called Build Health, which collaborates with industries to design healthier built environments.
“We've really tried to have this transdisciplinary collaboration happen. That is something that I think is important because it's not just about health of occupants and buildings, but also health of communities and the health of the planet. So, it's health at multiple scales,” Fretz said.
It was Fretz’s background in health care that inspired him to pursue sustainable housing as a career. While health care providers are essential in any community, he said there’s a gap between how they can respond to people’s health concerns and what individuals can do to prevent them in the first place. Housing, he argues, is a significant non-medical determinant of health—one that architects have the power to influence.
“Architects can influence the spaces where people come together and therefore the types of microbes that we’re exposed to—not just bad microbes like we experienced during COVID, but also beneficial microbes that support our health. As architects, we have a lot more impact over human health than a lot of medical providers do, who are providing more reactive type care versus proactive care.”
Oregon is facing a housing crisis, with rising costs, a shortage of available units, and disproportionate impacts to low-income families and BIPOC communities. Rural areas are particularly affected, as they often struggle to attract sufficient labor for housing development.

Above: The Mass Ply Flat Pack House, pictured here, is a portable and accessible home built with prefabricated plywood panels.
Image credit: Marcus Kauffman
This is where the Institute for Health in the Built Environment (IHBE), co-led by Fretz, plays a crucial role. IHBE has been partnering with the TallWood Design Institute (TDI), a collaboration between the University of Oregon's College of Design and Oregon State University's Colleges of Forestry and Engineering focused on advancing engineering wood products in support of economic development and environmental stewardship in Oregon. This partnership brings together experts across disciplines to advance mass timber and sustainable housing. Fretz said this cross-functional collaboration is essential to meeting sustainable housing goals and addressing the housing crisis.
“Innovation occurs when we're really crossing these borders and getting outside of our own discipline. Together we're better and we're stronger.”
One of TDI’s most recent projects is the Mass Ply Flat Pack House, a prototype for portable and accessible homes built with prefabricated mass plywood panels. The house is approximately 760 square feet, consisting of two bedrooms and 1.5 baths, and was designed for cottage cluster housing, a style of housing where multiple small homes are built around a shared green space.  "We're hoping that we will be able to send these to communities . . . where there are economic challenges,” Fretz said. “We hope that it can help stimulate the economy in these rural communities and be a solution for housing where there may not be the labor force available. I'm most proud of working with such a range of stakeholders to get this project off the ground. It's a small house, but it involves a ton of research that's gone into it.”
"We're hoping that we will be able to send these to communities . . . where there are economic challenges,” Fretz said. “We hope that it can help stimulate the economy in these rural communities and be a solution for housing where there may not be the labor force available. I'm most proud of working with such a range of stakeholders to get this project off the ground. It's a small house, but it involves a ton of research that's gone into it.”
Fretz is passionate about his work and the role sustainable, accessible housing can play in shaping Oregon’s future. His experience in both architecture and health care gives him a unique perspective on the changes needed to create healthier communities.
“We have this amazing natural environment. We all recognize that we want to preserve it. The saying that we don't need to just be the University of Oregon, but also the University for Oregon really rings true with me. We need to give back.”
—By Olivia Arciniega, class of 2026 (business administration), UOAA student writer/editor
Related link: TallWood Design Institute open house shows resilience of mass timber

